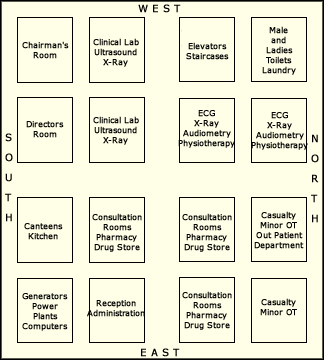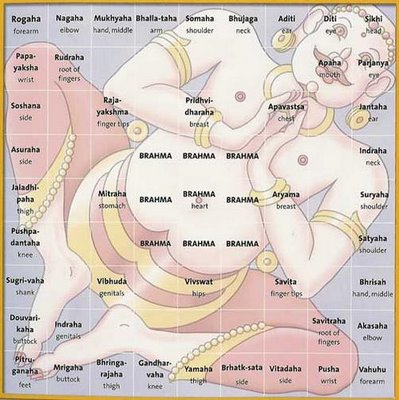Vastu for Hospitals—-
अस्पताल में वास्तु नियमों का उपयोग–
…….Vastu gives you definite guidelines to plan the layout of your business area. Vastu brings in positive cosmic energy to the site, building, plant etc. thereby resulting in increased wealth and prosperity of the business head as well as the fellow workers.
Vastu Tips For Hospitals ——-
……The ideal location for the construction of Operation Theater is the west zone of the hospital.
…..In the operation theater, the machines or equipments should be placed in the southeast. …..The patient’s head should be in the south, at the time of operation, inside the theatre.
…..In the operation theater, the medical apparatus should be kept in the south, southwest or west side of the patients’ bed.
….In the consultation room, the doctor should sit at south, west or southwest side only and the patients should sit before him.
……’L’ shape is more important at doctor’s consultation room. This ‘L’ shape should be raised only to the northeast direction. It will definitely bring prosperity to the head of the Institution or the doctor.
…….The patient’s room should be well ventilated and have openings in the northeast, to allow the entry of positive rays that will help them in healing and recovering soon.
……The store room for keeping the medical apparatus should be in the southwest, west or south direction only. It should always be in a higher place than the flooring of the main hospital.
……The emergency patients should be located in the southwest room, for immediate recovery and healing.
…..The right place for the drinking water is the northeast portion. For bathrooms, the apt location is the eastern or northern side of the hospital.
…..Shelves or racks of medical books can be placed in the south or west direction.
…..Southeast direction room would be just apt for X-Ray purposes.
……Southeast and northwest zones are both suitable for the construction of nurses’ quarters.
…..The perfect location for changing room and toilet is south or west.
……The entrance of the Hospital should face either east or north.
…….The guidelines of Vastu enable the connecting of all the positive energies around your business establishment and balancing it with the surrounding negative energies, to your benefit. Businesses and commercial enterprises trust greatly on Vastu consultants for profitable and friendly planning of their offices and buildings.
It also balances your emotions and helps in taking rationale and practical decisions, which are the backbone of business management or commercial practices. It also keeps the business in good health and safeguards it against total collapse during adverse conditions.
A commercial project is exposed to some specific risks and Vastu tries to protect it from such perils. Vastu definitely, has made gigantic progress in dictating commercial planning and its significance will continue to scale up.

|
|
अस्पताल में वास्तु नियमों का उपयोग—
अस्पताल के माध्यम से लोगों को चिकित्सा सुविधा मिलती है। वहीं सिनेमा हाल द्वारा लोगों का मनोरंजन होता है। उसी प्रकार होटल द्वारा खाने-पीने तथा विश्राम का साधन उपलब्ध होता है। अतएव इन तीनों औद्योगिक प्रतिष्ठानों के निर्माण के समय वास्तु के नियमों पर विशेष रूप से ध्यान दिया जाना चाहिए। अस्पताल की संरचना: स्वस्थ और निरोग शरीर प्रकृति प्रदत्त वरदान से कम नहीं होता। इसी के द्वारा मनुष्य हर असंभव कार्य भी संभव बना देता है।
लेकिन आज के दूषित वातावरण, दूषित जल, खाद्य प्रसंस्करण तथा मिलावटी सामग्री के कारण स्वस्थ जीवन जीना मुश्किल होता जा रहा है। इसी कारण रोगों, दवाओं और अस्पतालों की संख्या में दिनोंदिन वृद्धि होती जा रही है। रोज जगह-जगह नर्सिंग होम, अस्पताल, स्वास्थ्य केंद्र आदि खुलते रहते हैं। ऐसे संस्थानों का निर्माण भी वास्तु नियमों द्वारा किया जाना चाहिए क्योंकि यहां क्षण-प्रतिक्षण मरीजों का आना जाना लगा रहता है।
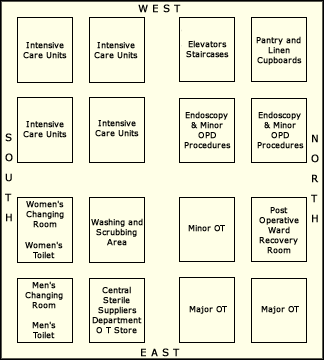
|
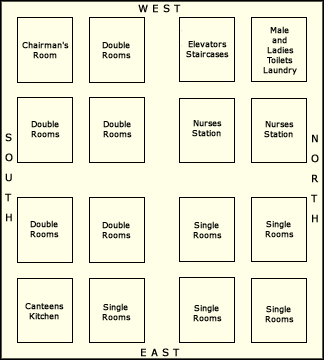
|
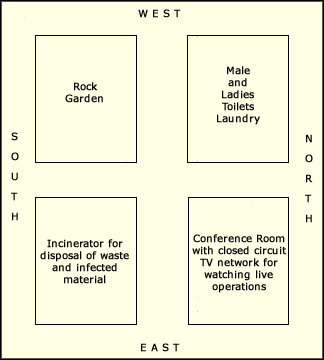
A hospital needs a lot of positive energy and careful planning, according to Vastu recommendations. People nurture high hopes of getting back to their normal health by defeating fatal ailments, when they undergo treatment in a hospital. Vastu can be of great help, especially when applied to hospitals. It paves the way for quick recovery of patients, conducting of successful operations and earning a good reputation for the hospital. Since, a lot of people believe in the science of Vastu in their personal lives, their trust on the hospital authorities can be enhanced, if the hospital’s setting is vastu-based.

Vastu advice for hospitals is based on the study of different factors, like the proper location of hospital, hospital exteriors, location of operation theaters, emergency ward, placement of beds for the patients, and so on. This article brings to you some highly recommended Vastu tips for hospitals, to be successful and meet people’s expectations. Read on to know the preferred Vastu advice and setting for hospitals.
इनके निर्माण के लिए वास्तु शास्त्र के प्रमुख नियम निम्नलिखित हैं……
… पूर्वोत्तर दिशा में अस्पताल शुभ होता है।
…रोगियों का प्रतीक्षालय दक्षिण दिशा में होना चाहिए। रोगियों को देखने के लिए डाक्टर का कमरा अस्पताल के उत्तर दिशा में होना चाहिए।
….डाक्टर को मरीजों की जांच आदि पूर्व अथवा उत्तर दिशा में बैठकर करनी चाहिए।
….रोगियों की भर्ती के लिए कमरे उत्तर, पश्चिम अथवा वायव्य कोण में बनवाने चाहिए।
….अस्पताल में पानी की व्यवस्था ईशान कोण में होनी चाहिए।
……अस्पताल का कैश काउंटर दक्षिण-पश्चिम दिशा में होना चाहिए तथा आदान-प्रदान के लिए खिड़की उत्तर या पूर्व की ओर खुलनी चाहिए।
……शल्य चिकित्सा कक्ष अस्पताल के पश्चिम दिशा में बनवाना चाहिए। इस कक्ष में जिस रोगी का आपरेशन करना हो, उसे दक्षिण दिशा में सिर करके लिटाएं।
……अस्पताल का शौचालय दक्षिण या पश्चिम में तथा स्नानघर पूर्व या उत्तर दिशा में बनवाना चाहिए।
…….अस्पताल की दीवारों का रंग सफेद अथवा हल्का नीला होना चाहिए।
……अस्पताल में रोगियों के बिस्तर सफेद तथा ओढ़ने वाली रजाई, कंबल आदि लाल रंग के होने चाहिए क्यों की यह रगं स्वास्थ्यवर्धक होता है।
…. वाहनों के लिए पार्किंग स्थल पूर्व या उत्तर दिशा की ओर रखना चाहिए। आपातकाल कक्ष की व्यवस्था वायव्य कोण में होनी चाहिए।
