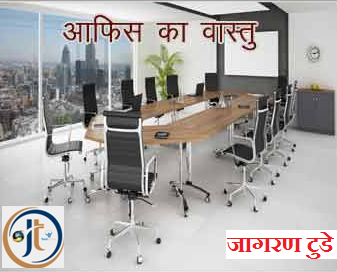There are three levels in which Vaastu is applied.
- First, in a basic sense, it means designing architecture of residential, commercial and government buildings and components of a building like rooms, gates, etc on the basis of architectural wisdom contained in ancient Indian lore.
- The idea is to add to the well being of the occupants.
- Secondly, at a slightly higher level, Vaastu covers a lot of architecture related areas in public sphere-town planning, laying out gardens, market places, ports, roads, bridges, gateways, wells, drains, enclosure walls, embankments, just about everything that is built by man.
- Thirdly, at the micro-level of an individual citizen’s daily life, it deals with furniture, tables, beds, wardrobes, mats, lamps, footwear and the like. This list is expanding by the day. For example, Vaastu experts now tell you about the right design of the computer table and the ideal location of PC in your home office.
- Apartments and the flats is now a very common sight in the big cities, thanks to the population explosion. These buildings are populated by a large number of people within a limited space. Besides such constructions are also proving economical while maximum utilization of the space is achieved.
- Here again, while building multistoried apartments and flats, attention must be paid to the plot of land and its location. East facing and north facing plots are excellent for such types of construction. But it should be noted that it is not possible to apply each and every principle of Vaastu Shastra to the construction of apartments and flats. Still it is necessary to excavate unwanted buried matter from the earth and follow common Vaastu principles.
- Thus even if half the principles of Vaastu Shastra are followed in the construction of apartments, far greater benefit can be achieved for the inmates to pass their lives peacefully.
The principles given should be followed strictly so as to give maximum benefit to the flat owners.
|
- Principles regarding the land are equally applicable everywhere. Hence selection of land and excavation of unwanted buried matter must be conducted as per the dictates of Vaastu Shastra.
- Height of the last storey must necessarily be somewhat less than that of the first storey.
- Open space must be left all around the building. There should be more open space in the north and the east compared to West and South.
- The site should be a good square or a rectangle if possible with South West corner equal to 9. degrees.
- North, East or North East roads would do more good with two gates, one in the East and the other in North. Besides the North East, South West or North West blocks are also good.
- Ground levels should be slopping towards North East and the levels in the South West should be higher than all other sides.
- An open well or a bore well should essentially be dug in the North East, before the construction takes place.
- North East projection in a plot is good.
- Kitchens are preferred in South East or North West.
- Balconies towards North, East and North East are advisable. It is not advisable to have balconies in South and West.
- Kitchen is advisable in South East, or North West on the terrace.
|







